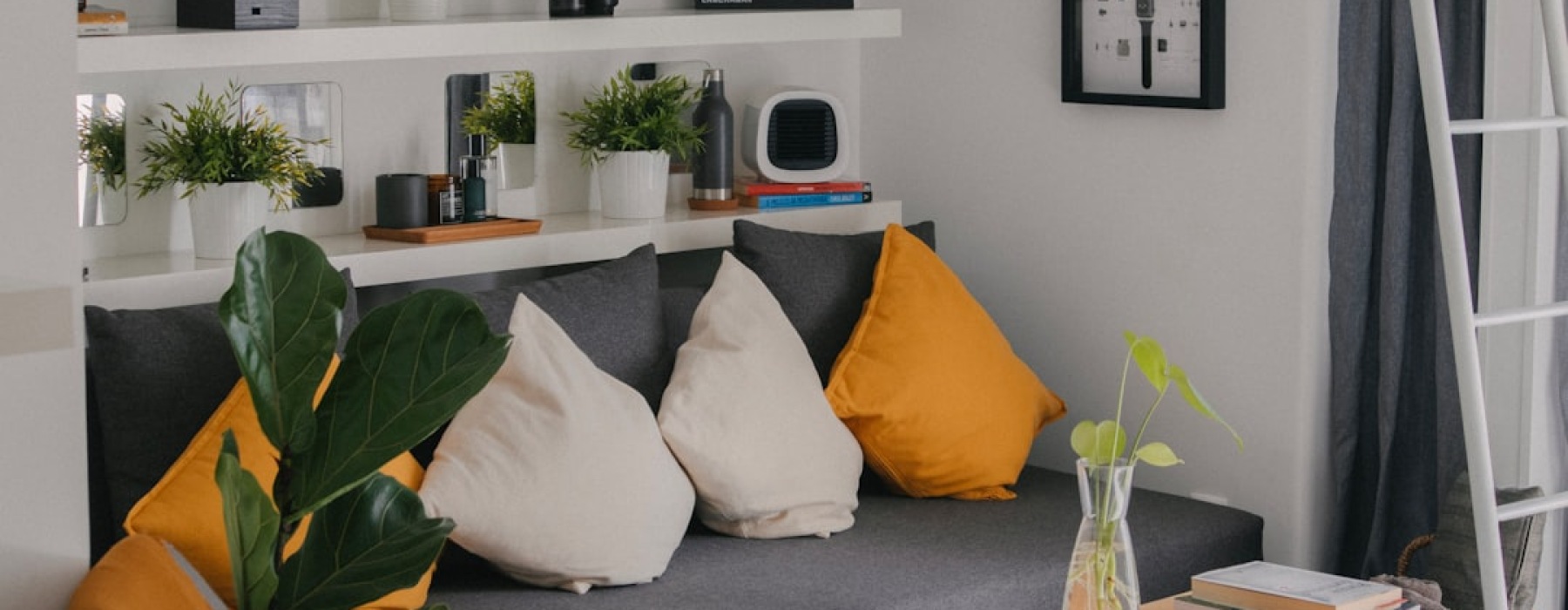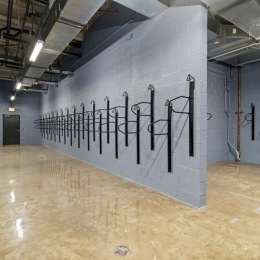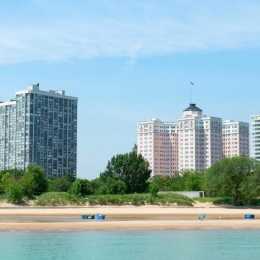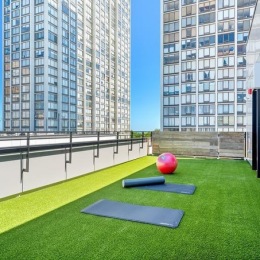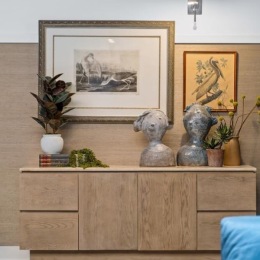What is a Transformable Apartment?
A transformable apartment is a living space designed to change its layout and function through movable walls, hidden furniture, and smart systems. Unlike traditional studios with fixed layouts, these homes can shift from a living room to a bedroom to an office space - all within the same square footage.
Key features of transformable apartments:
- Movable walls and partitions that slide or rotate to create different rooms
- Hidden furniture like beds that fold into walls or desks that emerge from panels
- Smart technology that controls changes via apps or voice commands
- Multi-functional elements where one piece serves multiple purposes
- Compact footprints typically ranging from 200 to 450 square feet
These innovative homes are gaining popularity in high-density urban areas where space is highly sought after. As one resident noted: "Once you get used to living with Ori, you'll understand how you can't go back."
The concept maximizes every square foot through clever design. For example, the 5:1 Apartment in Manhattan transforms 390 square feet into five distinct functional areas - living room, bedroom, office, dressing room, and dining space.
Why they're becoming popular:
- Urban professionals need flexible spaces for work and life
- Technology makes seamless changes possible
- Rising demand for efficient use of limited space
- Desire for multiple room functions without multiple rooms
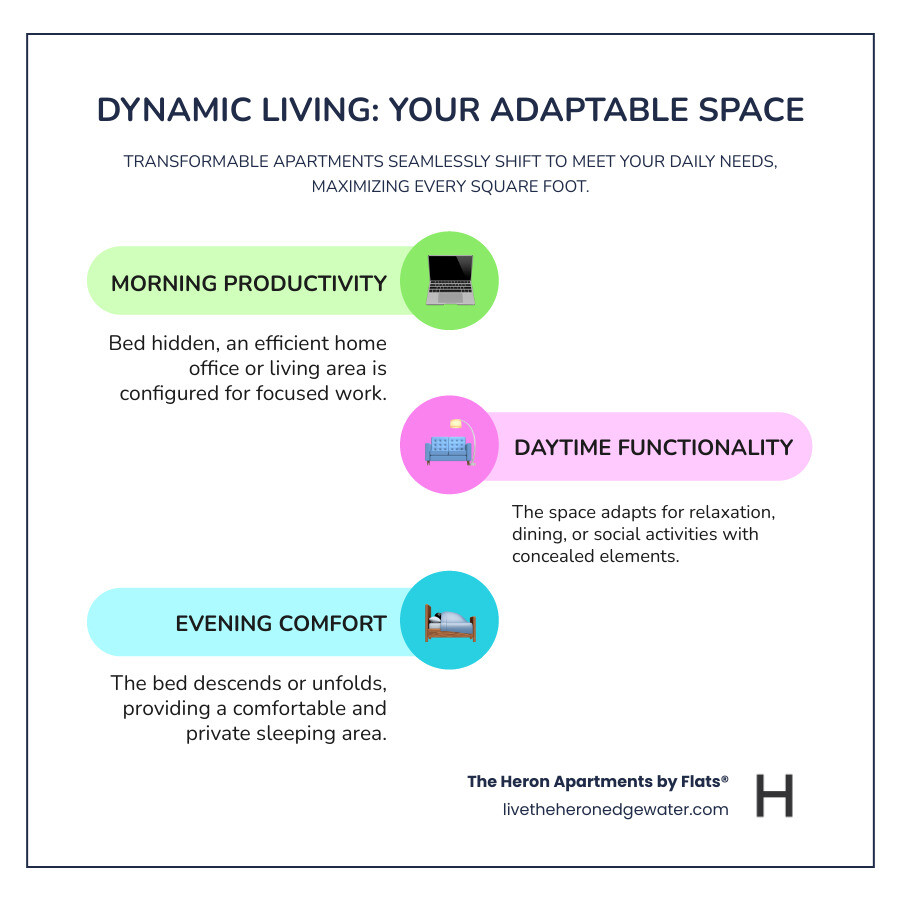
The Rise of Adaptable Living: Why These Homes are the Future
Walk through any major city today, and you'll see cranes dotting the skyline and new buildings rising every month. Urbanization trends are reshaping how we live, with more people than ever choosing city life over suburban sprawl. But here's the catch - while demand for urban living keeps growing, the amount of available space stays the same.
This reality has sparked a housing revolution. Traditional apartments with fixed walls and static layouts simply can't keep up with modern needs. Enter the transformable apartment - a solution that's quickly becoming the gold standard for urban living.
Lifestyle flexibility has become non-negotiable for today's residents. We want our morning coffee in a bright living room, our afternoon Zoom calls in a proper office, and our evenings in a cozy bedroom - all without leaving home. The old model of "make do with what you have" just doesn't cut it anymore.
Technological advancements have made this flexibility possible in ways that seemed like science fiction just a decade ago. Smart systems can now move walls with the touch of a button. Motors are quiet, reliable, and built to last. What once required manual effort now happens seamlessly through smartphone apps or voice commands.
Architectural innovation has risen to meet this challenge beautifully. Today's designers think beyond traditional room layouts, creating spaces that breathe and adapt. Take the Pop-Up House by Taller DE2 - though larger at 730 square feet, it features 54 different transformable elements that boost usable floor space to 77 percent compared to just 50 percent in conventional homes.
This efficient use of space isn't just clever design - it's the future of urban living. When every square foot matters, transformable apartments offer something remarkable: the ability to live large in a compact footprint.
Key Design Features of a Modern Transformable Apartment
This section details the core components that make change possible, blending smart technology with innovative architecture.
Automated and Smart Systems
Imagine your living room seamlessly changing into a cozy bedroom with just the touch of a button or a simple voice command. This isn't magic; it's the power of automated and smart systems embedded within a transformable apartment. Companies like Ori have pioneered robotic systems that redefine how we interact with our living spaces. Their technology, for example, allows one room to function as three or four, providing incredible flexibility by utilizing all available space.
But beyond convenience, performance and reliability are paramount. Ori's robotic systems, for instance, are UL962 approved and listed, which is the highest standard for consumer product testing. They are also cycle-tested for a minimum of 15 years of use and equipped with obstruction-sensing and anti-lift technology, ensuring that these impressive changes happen securely and reliably. This robust engineering means we can trust these automated changes to improve our daily lives without worry.
Architectural and Structural Elements
At the heart of many transformable apartments are clever architectural and structural elements. These are the unsung heroes that enable a static space to become dynamic. Sliding walls and movable partitions are perhaps the most iconic examples. Take the renowned 5:1 Apartment in Gramercy Park, Manhattan, which measures a compact 390 square feet. It leverages a motorized sliding storage wall to transform one room into five distinct functional areas. This single, powerful element can reveal a living room, office, library, dry bar, dressing room, or bedroom, depending on our needs. The apartment even features a TV that rotates 180 degrees, further enhancing its adaptability.
Beyond sliding walls, we see the ingenious use of ceiling track systems, which allow entire sections of furniture or partitions to glide smoothly, creating new zones or concealing others. Some designs even incorporate "hidden rooms" that emerge or disappear with these movements, offering surprises and maximizing utility. Gary Chang's Domestic Transformer apartment in Hong Kong, for example, at just 344 square feet, can be converted into an astonishing 24 different designs, largely thanks to its walls on wheels and ceiling tracks. These elements work in harmony to create distinct zones within a compact space, allowing us to choreograph our living experience.
Multi-Functional and Concealed Furniture
When every square foot counts, furniture needs to pull its weight – and then some! Transformable apartments excel in using multi-functional and concealed furniture to maximize living space. Think of the classic Murphy bed, which folds neatly into a wall unit, freeing up significant floor space during the day. But the innovation doesn't stop there. We see fold-down desks that emerge from cabinetry, integrated storage solutions that seemingly disappear into walls, and retractable tables that can expand for dining or shrink for everyday use.
These pieces are designed to serve multiple purposes, allowing a single area to transition effortlessly between different functions. Graham Hill's Life Edited Apartment, a mere 420 square feet, showcases this brilliantly; it can be transformed into eight different rooms and offers the functionality of 1100 square feet. This apartment even includes a set of ten stackable chairs, ready for guests but easily stored away. Another remarkable example is Christian Schallert's Lego Apartment in Barcelona, which, at 258 square feet, can pack four rooms into one by utilizing hidden elements accessed by panels. It's about designing every element to be both useful and adaptable, ensuring we get the most out of every inch.
Inspiring Examples of Smart Space Design
We've explored the clever mechanisms behind transformable apartment living; now, let's peek inside some real-world concepts. These inspiring spaces truly show off the incredible potential of smart design. They prove that architects and designers are pushing boundaries to create truly adaptable homes.
The Micro-Unit Concept
The idea behind a micro-unit is simple: fit full functionality into a remarkably small footprint. Imagine a compact apartment that feels much larger thanks to smart solutions. These homes often use movable walls and clever integrated features to give you the feel of multiple rooms. Take House N, an apartment in Milan, for example. Even though it's over 100 years old and just over 530 square feet, a modern renovation added elements like fold-out tables and hidden storage. It shows how even older buildings can accept modern adaptability!
Then there's the Micro Apartment by LAAB Architects in Hong Kong. At a tiny 309 square feet, it uses a changing bathroom, lift-up floorboards, and folding elements to maximize every inch. These designs often have clever ways to host guests, like hidden beds or pull-out sofas that appear only when needed. This means your small space can handle different activities without ever feeling cramped. Christian Schallert's Lego Apartment in Barcelona, at just 258 square feet, is a perfect example of packing four rooms into one through brilliant, hidden design.
The Kinetic Wall Approach
The kinetic wall approach takes the idea of movable partitions to an exciting new level. Think of walls that don't just slide, but often include motorized systems or hidden storage. The 5:1 Apartment in Gramercy Park, Manhattan, is a fantastic example. Its motorized sliding wall can change the 390-square-foot space into five distinct functional zones. This includes everything from a living room and bedroom to an office and even a dry bar! This single wall acts like the apartment's control center, revealing or hiding spaces as you need them.
Another amazing example is Gary Chang's Domestic Transformer apartment in Hong Kong. We've mentioned its ability to create 24 different configurations. The magic here comes from its wall units suspended from steel tracks. These walls float just above the floor, allowing them to glide effortlessly. This approach creates a truly dynamic living environment. Spaces can be revealed and exchanged between daytime and nighttime zones, offering delightful and unique spatial experiences.
The Ultimate Transformer
When we talk about the "ultimate transformer," we're looking at apartments that truly push the limits of reconfigurability. These are spaces that offer a huge number of room configurations all within a single footprint. Gary Chang's Domestic Transformer apartment truly embodies this concept. At just 344 square feet, it can be converted into an incredible 24 different designs just by sliding panels and walls. This apartment has even evolved through five major stages over many years, adapting to the architect's own changing life and needs.
This high level of adaptability makes for highly flexible and responsive living. It helps us get the most out of every square foot, especially in busy urban areas where space is limited. The genius lies in fitting all essential activities – and even some unexpected ones – into a compact space without compromising. It’s where design elements literally "play hide and seek" with you, the inhabitant, creating a home that’s always ready to adapt.
Living in a Shape-Shifting Space: Benefits and Considerations
How a Transformable Apartment Maximizes Functionality
There's something truly exciting about living in a space that adapts to your life rather than forcing you to work around fixed walls and layouts. A transformable apartment turns space optimization into an art form, creating dedicated zones for living, working, and sleeping within what might seem like a surprisingly compact footprint.
The magic happens through intelligent design that maximizes every inch. Take a 420-square-foot apartment that functions like an 1100-square-foot space – that's more than doubling your living area through clever engineering. The Pop-Up House demonstrates this beautifully with its 54 different transformable elements, achieving 77 percent usable floor space compared to just 50 percent in conventional homes.
This improved livability in a compact footprint means you can have your morning coffee in a bright, open living area, transform that same space into a focused home office for your workday, then shift it into an intimate bedroom when it's time to unwind. Your home supports a dynamic lifestyle rather than limiting it.
The benefits flow naturally from this flexibility: increased usable space and versatility that creates distinct functional zones within a single room. You get improved privacy and separation when you need it, despite the small overall size. There's a wonderful sense of expansiveness during the day that can shift to cozy intimacy at night. Most importantly, you're making the most of your space by focusing on functionality rather than static square footage.
What to Keep in Mind
Living in a transformable apartment does come with some practical considerations worth thinking through. Since these spaces rely on sophisticated mechanical parts and systems, maintenance of mechanical parts becomes part of your routine. The good news? Leading systems are built to last, with cycle-testing for a minimum of 15 years of use and robust operational features.
Adapting daily routines to a dynamic space might feel different at first. You'll find yourself engaging with your home more actively, shifting configurations to match your activities. Some people love this interactive relationship with their space, while others need time to adjust to thinking beyond traditional, static rooms.
Personalization options are more flexible than you might expect. While the core changing elements are built-in, you have plenty of freedom to add personal decor, arrange non-fixed furniture creatively, and make use of integrated storage to reflect your style. The key is integration with personal belongings – these apartments work best when you accept their streamlined approach while still making the space uniquely yours.
The beauty lies in how these spaces become a canvas for your life, allowing you to infuse them with personality while enjoying the freedom that comes with truly adaptable living.
Frequently Asked Questions about Transformable Apartments
How do transformable apartments differ from a regular studio?
When you walk into a traditional studio apartment, what you see is pretty much what you get. The space is open, efficient, and serves multiple purposes - but it stays the same throughout the day. Your bed is always visible, your living area never changes, and you work around the fixed layout.
A transformable apartment takes a completely different approach. Instead of accepting a static space, these homes are built to actively change around your needs. The magic happens through mechanical systems and smart architectural elements that can slide, fold, and transform the space in real time.
Picture this: your morning coffee happens in a bright living room with your bed completely hidden away. By afternoon, that same space might reveal a home office with a desk that emerges from the wall. When evening comes, a comfortable bedroom appears with the touch of a button. It's the same square footage, but it functions like having multiple distinct rooms.
The key difference is active change versus passive adaptation. In a regular studio, you adapt to the space. In a transformable apartment, the space adapts to you. The technology makes it possible to have true room separation and privacy, even in a compact footprint.
If you're curious about more traditional layouts, you can explore our Studio Apartments Edgewater Chicago to see the contrast.
Are the moving parts in these apartments durable?
This is probably the most common concern people have, and it's completely understandable. When you're thinking about calling a place home, you want to know the technology will hold up to daily life.
The good news is that these systems are built like tanks. Companies that specialize in transformable apartment technology put their products through rigorous testing. We're talking about cycle-testing that simulates 15 years of regular use before the systems even reach your home.
The engineering standards are impressive too. These systems meet UL962 approval, which is the gold standard for consumer product testing. Professional installation ensures everything operates smoothly from day one, and built-in operational features prevent any mishaps.
Think of sensors that stop movement if they detect an obstruction, or anti-lift technology that prevents accidents. These aren't afterthoughts - they're core parts of the design. The moving elements are built to handle the reality of daily living, from someone accidentally leaving a coffee cup in the wrong spot to the natural wear and tear of regular use.
Can you personalize a transformable apartment?
Absolutely! One of the biggest misconceptions about transformable apartments is that they're too high-tech or rigid to feel like home. The reality is quite the opposite.
While the core changing elements are built-in, you have plenty of freedom to make the space reflect your personality. Personal decor like artwork, plants, and decorative objects can be placed throughout the space. The integrated storage systems are perfect for organizing your belongings in a way that works for your lifestyle.
Non-fixed furniture gives you even more flexibility. Accent chairs, side tables, bookshelves, and other pieces can be arranged to complement the changing elements. You're not stuck with a sterile, showroom look.
Textiles make a huge difference in creating warmth and personality. Curtains, throw pillows, rugs, and bedding let you introduce color, texture, and style. These soft elements help balance the high-tech functionality with the comfort and coziness that makes a space feel like home.
The transformable elements provide an incredibly functional foundation, but the personality comes from how you choose to live in and decorate the space. It's like having a smart, adaptable canvas that you can make uniquely yours.
Conclusion: Embracing the Future of Urban Living
As we've finded together, transformable apartments aren't just a clever design trend - they're reshaping how we think about urban living. These innovative spaces tackle one of city living's biggest challenges: making the most of limited square footage while maintaining comfort and functionality.
The beauty of these adaptable homes lies in their ability to grow and shrink with our daily rhythms. Your morning coffee spot becomes an afternoon workspace, which then transforms into an evening entertainment area. It's like having multiple rooms within a single space - a pretty smart solution for modern urban life.
Looking ahead, the future of smart homes and urban design is clearly moving toward this kind of intelligent adaptability. As cities continue to expand and the need for efficient housing grows, these responsive living solutions will become even more important. They represent a shift from static spaces that we adapt to, toward dynamic environments that adapt to us.
Adaptable spaces meet modern needs in ways traditional apartments simply can't. Whether you're working from home, hosting friends, or just wanting some quiet downtime, your space can shift to support whatever life throws your way. This flexibility is especially beneficial for urban professionals who need their homes to be as dynamic as their lifestyles.
At The Heron Apartments, we're excited to be part of this housing revolution. Our luxury community in Edgewater offers modern amenities alongside these innovative living solutions. We understand that today's residents want more than just a place to sleep - they want a space that truly works with their lives.
Ready to experience the future of urban living? Find innovative apartments with transformable features and find how these cutting-edge designs can improve your Chicago lifestyle.
